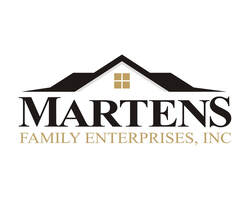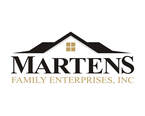CURRENT INVENTORY
For more information or to request a showing, please call 816-797-6923.
Pricing and availability may change at any time.
*Pricing is not finalized until listed on MLS. Contact Agent for final price.
Pricing and availability may change at any time.
*Pricing is not finalized until listed on MLS. Contact Agent for final price.
Heather Ridge South 4th Plat: Olathe, KS
18974 W 169th Pl $597,000*
Kellen II Plan / 3 Car Garage / 4 Bed 3.5 Bath
18991 W 169th Pl $565,000*
Kellen Plan / 3 Car Garage / 4 Bed 3.5 Bath
18795 W 169th St / 15 Days Out / $572,000*
Wesley III Plan / 3 Car Garage / 4 Bed 3.5 Bath
19019 W 169th Pl / 15 Days Out / $545,000*
Wesley II Plan / 3 Car Garage / 4 Bed 3.5 Bath
16966 S Durango St / 30 Days Out / $512,500*
Wesley II Plan / 3 Car Garage / 4 Bed 3.5 Bath
18773 W 169th St / 75 Days Out / $550,500*
Delaney III Plan / 3 Car Garage / 4 Bed 3.5 Bath
16954 S Durango St / 75 Days Out / $517,500*
Delaney Plan / 2 Car Garage / 4 Bed 3.5 Bath
18722 W 169th St / 120 Days Out / $TBD
Colleen Plan / 3 Car Garage / 4 Bed 3.5 Bath
18790 W 169th St / 120 Days Out / $TBD
Wesley EXP Plan / 4 Car Garage / 4 Bed 3.5 Bath
16972 S Mahaffie St / 120 Days Out / $TBD
Greyson Plan / 3 Car Garage / 4 Bed 3.5 Bath
18805 W 169th Ter / 120 Days Out / $TBD
Wesley Plan / 3 Car Garage / 4 Bed 3.5 Bath
16977 S Mahaffie St / 180 Days Out / $TBD
Camden Plan / 2 Car Garage / 4 Bed 3.5 Bath
16965 S Mahaffie St / 180 Days Out / $TBD
Ryan Plan / 2 Car Garage / 4 Bed 3.5 Bath
Kellen II Plan / 3 Car Garage / 4 Bed 3.5 Bath
18991 W 169th Pl $565,000*
Kellen Plan / 3 Car Garage / 4 Bed 3.5 Bath
18795 W 169th St / 15 Days Out / $572,000*
Wesley III Plan / 3 Car Garage / 4 Bed 3.5 Bath
19019 W 169th Pl / 15 Days Out / $545,000*
Wesley II Plan / 3 Car Garage / 4 Bed 3.5 Bath
16966 S Durango St / 30 Days Out / $512,500*
Wesley II Plan / 3 Car Garage / 4 Bed 3.5 Bath
18773 W 169th St / 75 Days Out / $550,500*
Delaney III Plan / 3 Car Garage / 4 Bed 3.5 Bath
16954 S Durango St / 75 Days Out / $517,500*
Delaney Plan / 2 Car Garage / 4 Bed 3.5 Bath
18722 W 169th St / 120 Days Out / $TBD
Colleen Plan / 3 Car Garage / 4 Bed 3.5 Bath
18790 W 169th St / 120 Days Out / $TBD
Wesley EXP Plan / 4 Car Garage / 4 Bed 3.5 Bath
16972 S Mahaffie St / 120 Days Out / $TBD
Greyson Plan / 3 Car Garage / 4 Bed 3.5 Bath
18805 W 169th Ter / 120 Days Out / $TBD
Wesley Plan / 3 Car Garage / 4 Bed 3.5 Bath
16977 S Mahaffie St / 180 Days Out / $TBD
Camden Plan / 2 Car Garage / 4 Bed 3.5 Bath
16965 S Mahaffie St / 180 Days Out / $TBD
Ryan Plan / 2 Car Garage / 4 Bed 3.5 Bath
Heather Ridge Estates 1st Plat: Olathe, KS
16907 S Hunter St
Colleen 1.5 Plan / 3 Car Garage / 4 Bed 3.5 Bath
16835 S Hunter St $625,000*
Colleen Plan / 3 Car Garage / 4 Bed 3.5 Bath
16967 S Hunter St / 15 Days Out / $567,000*
Delaney III Plan / 3 Car Garage / 4 Bed 3.5 Bath
Colleen 1.5 Plan / 3 Car Garage / 4 Bed 3.5 Bath
16835 S Hunter St $625,000*
Colleen Plan / 3 Car Garage / 4 Bed 3.5 Bath
16967 S Hunter St / 15 Days Out / $567,000*
Delaney III Plan / 3 Car Garage / 4 Bed 3.5 Bath
Heather Ridge Estates 2nd Plat: Olathe, KS
16962 S Brentwood St / 45 Days Out / $565,500*
Wesley III Plan / 3 Car Garage / 4 Bed 3.5 Bath
18580 W 169th Ter / 60 Days Out / $583,000*
Kellen II Plan / 3 Car Garage / 4 Bed 3.5 Bath
16936 S Brentwood St / 90 Days Out / $626,500*
Wesley V Plan / 3 Car Garage / 4 Bed 3.5 Bath
16941 S Brentwood St / 150 Days Out / $TBD
Logan Plan / 3 Car Garage / 4 Bed 3.5 Bath
Wesley III Plan / 3 Car Garage / 4 Bed 3.5 Bath
18580 W 169th Ter / 60 Days Out / $583,000*
Kellen II Plan / 3 Car Garage / 4 Bed 3.5 Bath
16936 S Brentwood St / 90 Days Out / $626,500*
Wesley V Plan / 3 Car Garage / 4 Bed 3.5 Bath
16941 S Brentwood St / 150 Days Out / $TBD
Logan Plan / 3 Car Garage / 4 Bed 3.5 Bath
Stonebridge Village: Olathe, KS
16893 W 164th Ct / $490,000*
Reid Plan / 2 Car Garage / 4 Bed 2.5 Bath
16803 W 164th Ter / 15 Days Out / $488,000*
Matthew Plan / 3 Car Garage / 4 Bed 2.5 Bath
16827 W 164th Ter / 120 Days Out / $TBD
Reid Plan / 3 Car Garage / 4 Bed 2.5 Bath
16922 W 164th Ter / 150 Days Out / $TBD
Everly Plan / 2 Car Garage / 4 Bed 2.5 Bath
16849 W 164th Ter / 210 Days Out / $TBD
Everly Plan / 2 Car Garage / 4 Bed 2.5 Bath
Reid Plan / 2 Car Garage / 4 Bed 2.5 Bath
16803 W 164th Ter / 15 Days Out / $488,000*
Matthew Plan / 3 Car Garage / 4 Bed 2.5 Bath
16827 W 164th Ter / 120 Days Out / $TBD
Reid Plan / 3 Car Garage / 4 Bed 2.5 Bath
16922 W 164th Ter / 150 Days Out / $TBD
Everly Plan / 2 Car Garage / 4 Bed 2.5 Bath
16849 W 164th Ter / 210 Days Out / $TBD
Everly Plan / 2 Car Garage / 4 Bed 2.5 Bath
Stonebridge Village Duplexes: Olathe, KS
16490 S Laurelwood St
#1837 Plan / 2 Car Garage / 4 Bed 3.5 Bath
16494 S Laurelwood St / $457,500*
#1837 Plan / 2 Car Garage / 4 Bed 3.5 Bath
16993 W 164th Ter / 15 Days Out / $425,000*
#1557 Plan / 2 Car Garage / 3 Bed 2.5 Bath
16973 W 164th Ter / 120 Days Out / $TBD
#1837 Plan / 2 Car Garage / 4 Bed 3.5 Bath
16977 W 164th Ter / 120 Days Out / $TBD
#1837 Plan / 2 Car Garage / 4 Bed 3.5 Bath
16491 S Laurelwood St / 120 Days Out / $TBD
#1837 Plan / 2 Car Garage / 4 Bed 3.5 Bath
16495 S Laurelwood St / 120 Days Out / $TBD
#1837 Plan / 2 Car Garage / 4 Bed 3.5 Bath
#1837 Plan / 2 Car Garage / 4 Bed 3.5 Bath
16494 S Laurelwood St / $457,500*
#1837 Plan / 2 Car Garage / 4 Bed 3.5 Bath
16993 W 164th Ter / 15 Days Out / $425,000*
#1557 Plan / 2 Car Garage / 3 Bed 2.5 Bath
16973 W 164th Ter / 120 Days Out / $TBD
#1837 Plan / 2 Car Garage / 4 Bed 3.5 Bath
16977 W 164th Ter / 120 Days Out / $TBD
#1837 Plan / 2 Car Garage / 4 Bed 3.5 Bath
16491 S Laurelwood St / 120 Days Out / $TBD
#1837 Plan / 2 Car Garage / 4 Bed 3.5 Bath
16495 S Laurelwood St / 120 Days Out / $TBD
#1837 Plan / 2 Car Garage / 4 Bed 3.5 Bath
Copper Springs V: Gardner, KS
28225 W 162nd Ter $508,000*
Camden Plan / 3 Car Garage / 4 Bed 3 Bath
Camden Plan / 3 Car Garage / 4 Bed 3 Bath
Copper Springs VI: Gardner, KS
28605 W 161st Ter $488,000*
Camden Plan / 2 Car Garage / 4 Bed 3 Bath
28601 W 162nd St $515,000*
Greyson Plan / 3 Car Garage / 4 Bed 3.5 Bath
28400 W 161st Ter $537,000*
Wesley III Plan / 3 Car Garage / 4 Bed 3.5 Bath
28501 W 161st Ter $515,000*
Wesley II Plan / 3 Car Garage / 4 Bed 3.5 Bath
28516 W 161st Ter $525,000*
Kellen Plan / 3 Car Garage / 4 Bed 3.5 Bath
28509 W 162nd Ter $508,000*
Ryan Plan / 2.5 Car Garage / 4 Bed 3.5 Bath
28601 W 161st St / 210 Days Out / $TBD
Delaney Plan / 2 Car Garage / 4 Bed 3.5 Bath
Camden Plan / 2 Car Garage / 4 Bed 3 Bath
28601 W 162nd St $515,000*
Greyson Plan / 3 Car Garage / 4 Bed 3.5 Bath
28400 W 161st Ter $537,000*
Wesley III Plan / 3 Car Garage / 4 Bed 3.5 Bath
28501 W 161st Ter $515,000*
Wesley II Plan / 3 Car Garage / 4 Bed 3.5 Bath
28516 W 161st Ter $525,000*
Kellen Plan / 3 Car Garage / 4 Bed 3.5 Bath
28509 W 162nd Ter $508,000*
Ryan Plan / 2.5 Car Garage / 4 Bed 3.5 Bath
28601 W 161st St / 210 Days Out / $TBD
Delaney Plan / 2 Car Garage / 4 Bed 3.5 Bath
Copper Springs Meadows: Gardner, KS
28321 W 160th Ct / 90 Days Out / $506,000*
Wesley II Plan / 2 Car Garage / 4 Bed 3.5 Bath
28317 W 160th Ct / 90 Days Out / $490,500*
Ryan Plan / 2 Car Garage / 4 Bed 3.5 Bath
28411 W 161st St / 90 Days Out / $516,500*
Welsey II Plan / 3 Car Garage / 4 Bed 3.5 Bath
28407 W 161st St / 210 Days Out / $TBD
Delaney III Plan / 3 Car Garage / 4 Bed 3.5 Bath
Wesley II Plan / 2 Car Garage / 4 Bed 3.5 Bath
28317 W 160th Ct / 90 Days Out / $490,500*
Ryan Plan / 2 Car Garage / 4 Bed 3.5 Bath
28411 W 161st St / 90 Days Out / $516,500*
Welsey II Plan / 3 Car Garage / 4 Bed 3.5 Bath
28407 W 161st St / 210 Days Out / $TBD
Delaney III Plan / 3 Car Garage / 4 Bed 3.5 Bath

