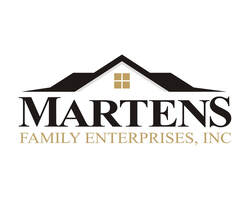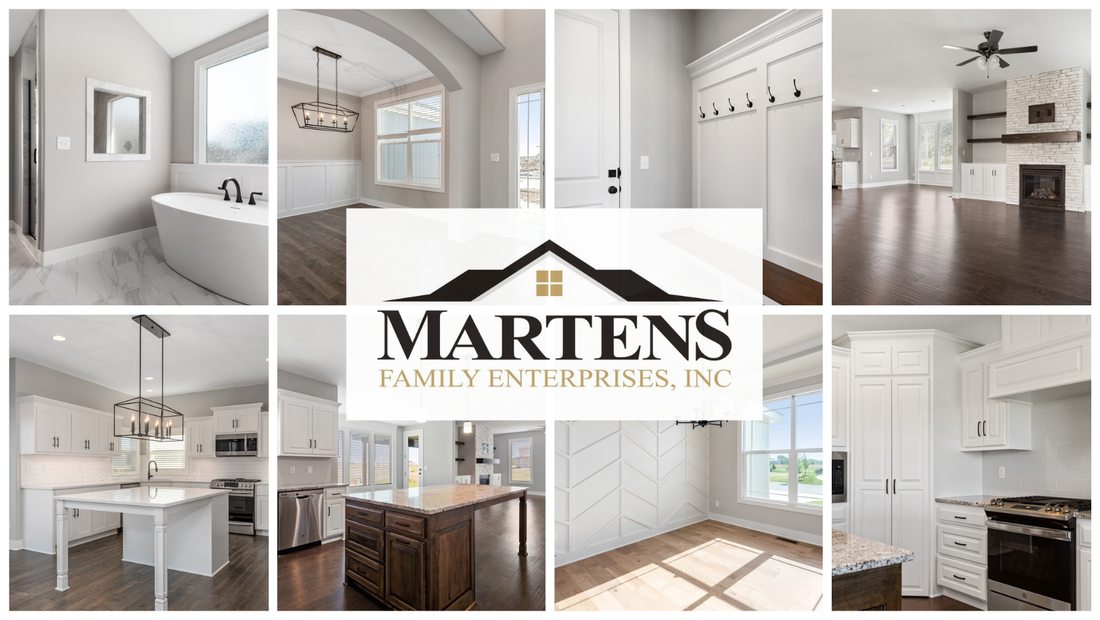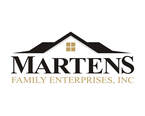Kansas City Home Builder
Martens Family Enterprises brings over 45 years of new home building experience throughout the Kansas City area.
Phil Martens is one of the first 4 Kansas City home builders to complete the nationally recognized certified Graduate Master Builder Program. Customer satisfaction and building quality new homes are the top priorities for our company. The Kansas City Home Builders Association has recognized us with numerous awards and honors.
Phil Martens is one of the first 4 Kansas City home builders to complete the nationally recognized certified Graduate Master Builder Program. Customer satisfaction and building quality new homes are the top priorities for our company. The Kansas City Home Builders Association has recognized us with numerous awards and honors.
|
|
The Colleen Plan. Soaring ceilings, tons of natural light, large kitchen island with built-in breakfast bar, pull-out trashcan, built-in microwave, custom cabinetry with extended height upper cabinets, full extension drawers, gas range, glass pantry door. The master closet connects to the laundry room. Master Bath includes a freestanding tub, walk-in master shower with dual heads, and double vanity. Flex room on the main level could be the perfect office, bedroom, playroom, or formal dining room. Second living room in basement with sliding glass door upgrade and well walkup exit area. Stunning 8ft tall doors on the main level. Upgraded glass front door. Fabulous front porch and covered deck just waiting for your d cor and furniture. Blinds are included. Garage door openers and smart thermostat included. 9ft basement wall upgrade, basement bath stubbed. 96+% efficiency furnace. Sprinkler System in sodded and landscaping areas. This home can be built on any lot of your choice. Standard features may change by area.
|


